DANUrB - EXHIBITION OF STUDENTS ARCHITECTURAL WORKS: KOMÁRNO - KOMÁROM
07-06-2018
On May 23, 2018 two main partners of the Interreg DTP´s project DANUrB - Faculty of Architecture STU (FA STU) in Bratislava and Department of Urban Planning of BME in Budapest - organized the exhibition of student architectural works which dealt with the locations of twin cities Komárno (SK) - Komárom (HU). This event gathered more than 50 people and was held under the auspices of László Stubendek, Mayor of Komárno. Welcome speech was given by Béla Keszegh, Deputy Mayor of Komárno and the whole exhibition was opened by Krisztián Csémy, Chief Architect of Komárno. After the official program the discussion with inhabitants and present stakeholders was performed. The chairman of this panel was Ľubica Vitková, Dean of the FA STU and co-chairmen were Melinda Benkó (BME) and Bálint Kádár, the DANUrB Project Lead from BME, as well. This meeting was really fruitful and all participants expressed their interest in proposed interventions and future development of these locations along the Danube rivebank.
The exhibition and the presented works were part of the INTERREG DANUrB project. DANUrB - DANUbe Urban Brand - aims to enhance Danube regional cultural identity and create a common brand by strengthening transnational cultural links between settlements along the Danube and exploring unexplored or hidden sources of cultural and social capital.
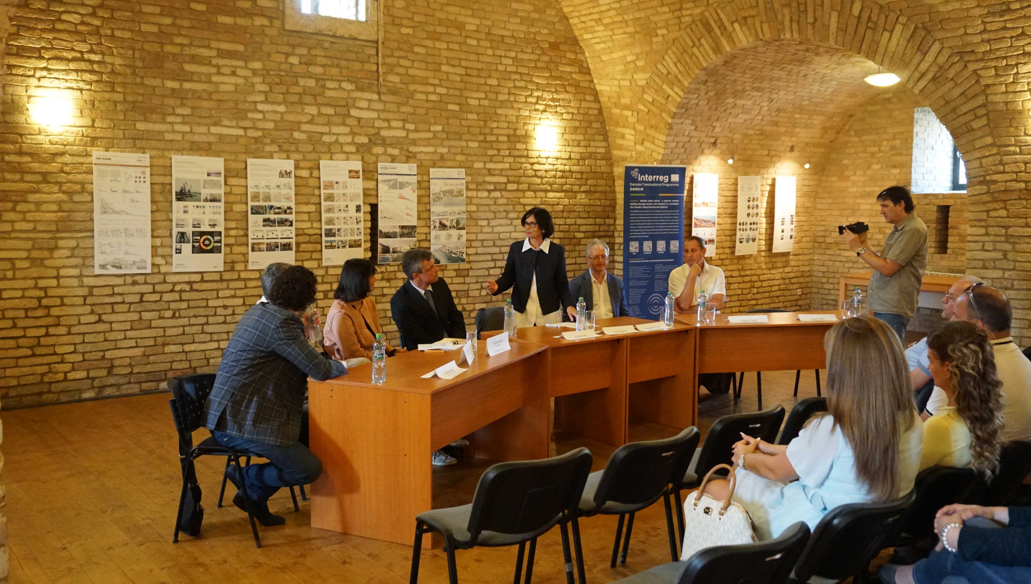
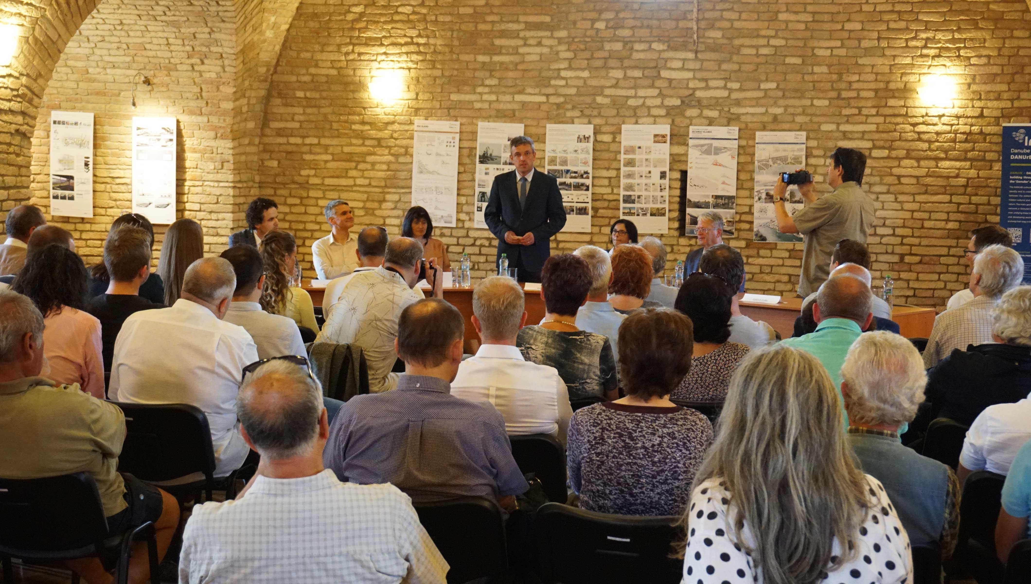
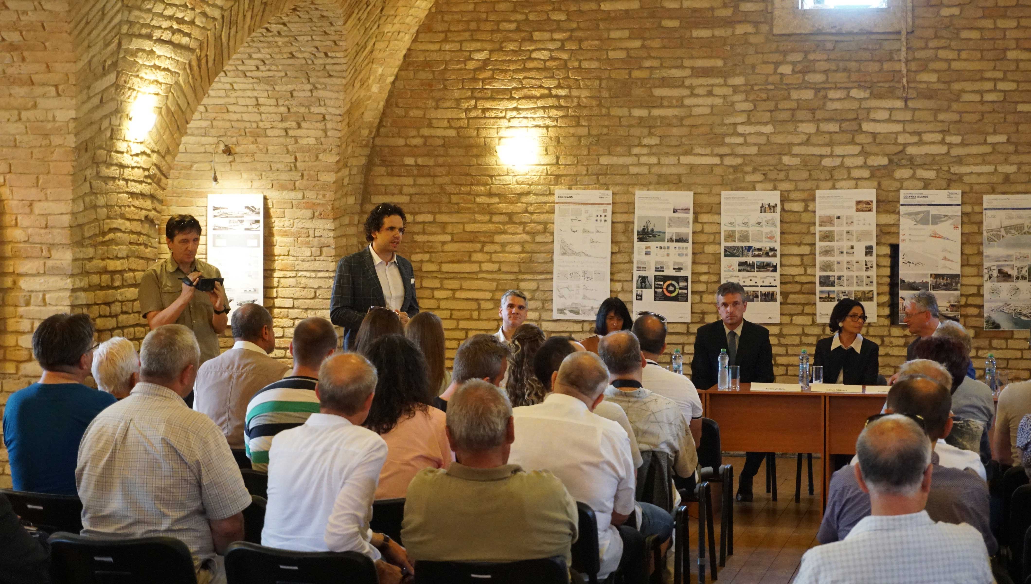
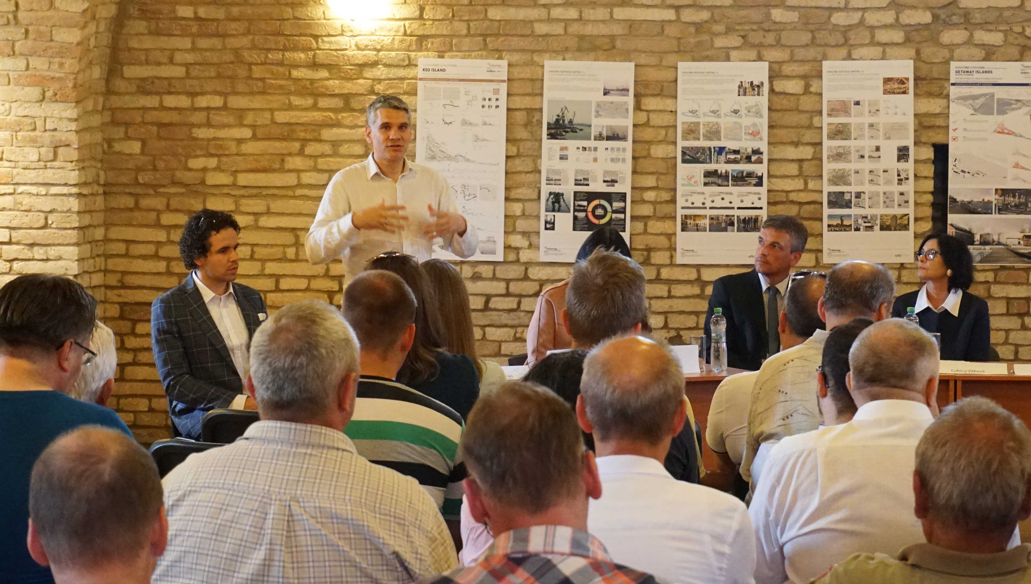
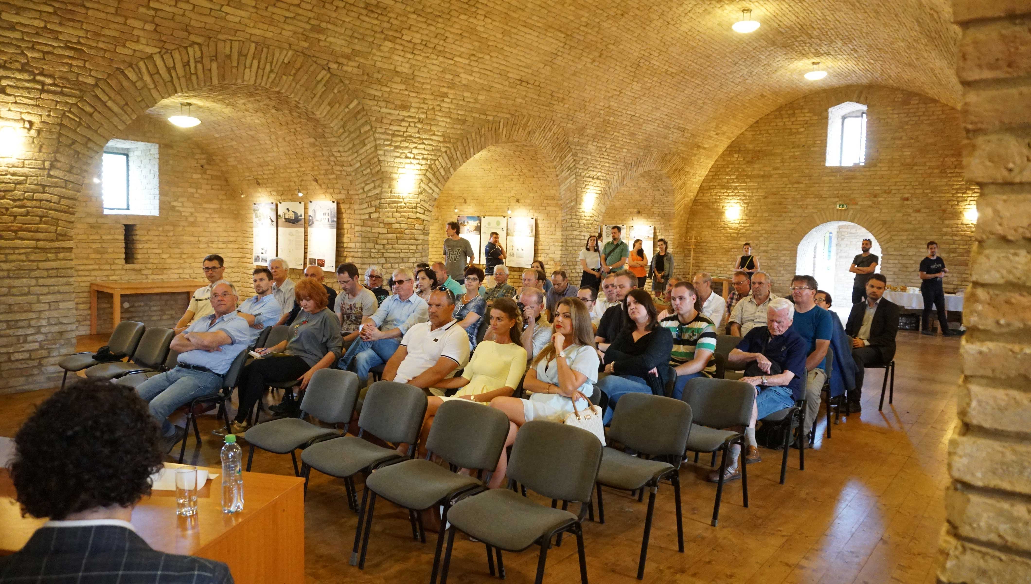
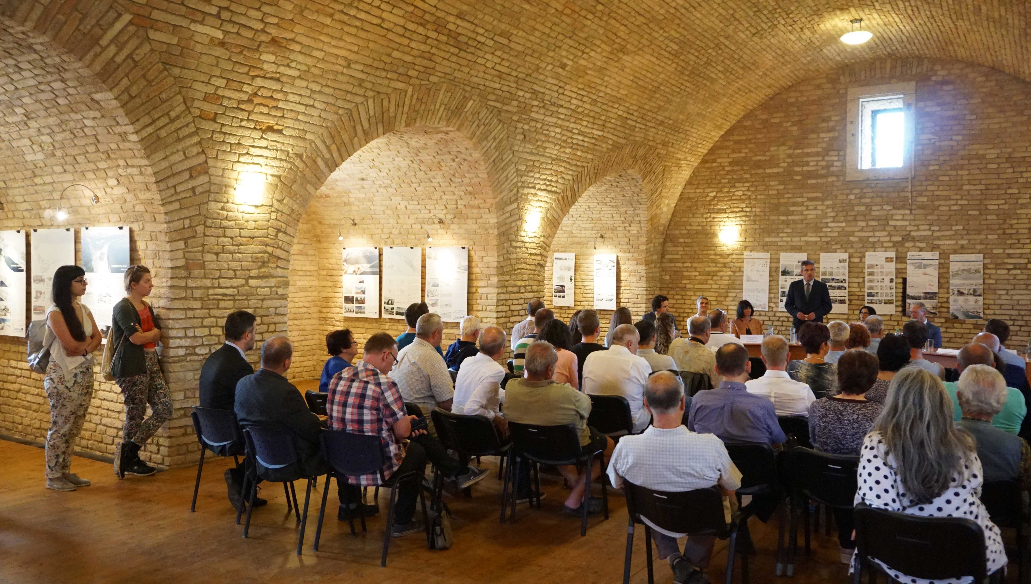
Faculty of Architecture, STU in Bratislava
Academic year: 2017/2018
Courses: Design Studio VI, Design Studio V, Studio Project I - urban design
The main objective of student works was therefore to identify local potentials and elements of local identity and to further reflect them in the proposals for transformations of selected architectural and urban structures of the town of Komárno. Altogether, there were involved more than 50 students in the design process, within three bachelor and masters courses: Design Studio V and Design Studio IV in the bachelor students, and Studio Project 1 - Urban Design for the masters' students. The central theme of all proposals was the transformation of key urban areas and important objects with an heritage and cultural values. The proposals have the ambition to cover a comprehensive design in terms of urban planning, monumental restoration and a sensitive approach to landscape formation.
As for urban planning assignments, students were looking for ways to link the historical memory of Komárno, its natural heritage, existing economy, and untapped cultural and architectural potential, in order to create a sustainable city of the 21st century. They relied on topics which had been identified as crucial potential for future city development - student life and the potential of a unified university campus, involvement of the industrial heritage in the city life, rebuilding public spaces to better accommodate demands of local communities or linking agricultural activities of the surrounding region and introduction of their typical elements into the urban centre of Komárno.
Students of the 5th year- master's students - were concerned with the transformation of key public spaces in the city centre, or with the revitalization and regulation of Elisabeth's island. Students of the 3rd year focused in particular on the area of the former Ammunition Factory and the city's embankment - looking for ways how to economically and sustainably revitalize these "brown fields", present their historical and cultural values, and provide better connection with the rest of the Komárno' s urban fabric. A particularly important issue was to link the life of the city with the river Danube. Despite its lucrative position on the confluence of two rivers, the active use of the urban waterfront is in Komárno nowadays almost impossible. Students, perhaps being also little visionary, have been thus exploring possible new usages of waterfront through proposing new urban dwellings or other amenities and recreation in this area.
At the architectural scale, students focused on two important objects: the former power station building at the Ammunition factory site and the former Škoda plant, located at the eastern end of Elisabeth's island.
The monumental values and history of the Ammunition Factory are, together with their superregional significance, a unique and significant trace of the military and industrial history of Slovakia. In the power plant solutions, students made suggestions pointing to the attractiveness of these objects and their further development within the city development through the use of the building as a creative, cultural centre or scientific interactive museum.
Although the object of old shipyards - "Škodove závody" currently serves for shipbuilding purposes, it is a specific type of industrial architecture with regard to the combination of form and expression elements. Students' architectural studies followed the urban plan in line with city development and tourism. The building demonstrates architectural and technical values and is perceived as the main bearer of the territory's identity. Valuable elements (such as skeleton construction, fillings, roof system and others) and details (exterior and interior) students recommended for conservation revitalization to preserve the architectural expression in its volume, morphology, technical and technological processing.
For more information about the DANUrB project, please visit dtp.interreg-danube.eu/danurb
Follow the DANUrB project on social media:
This project is co-funded by the European Union funds (ERDF and IPA)
