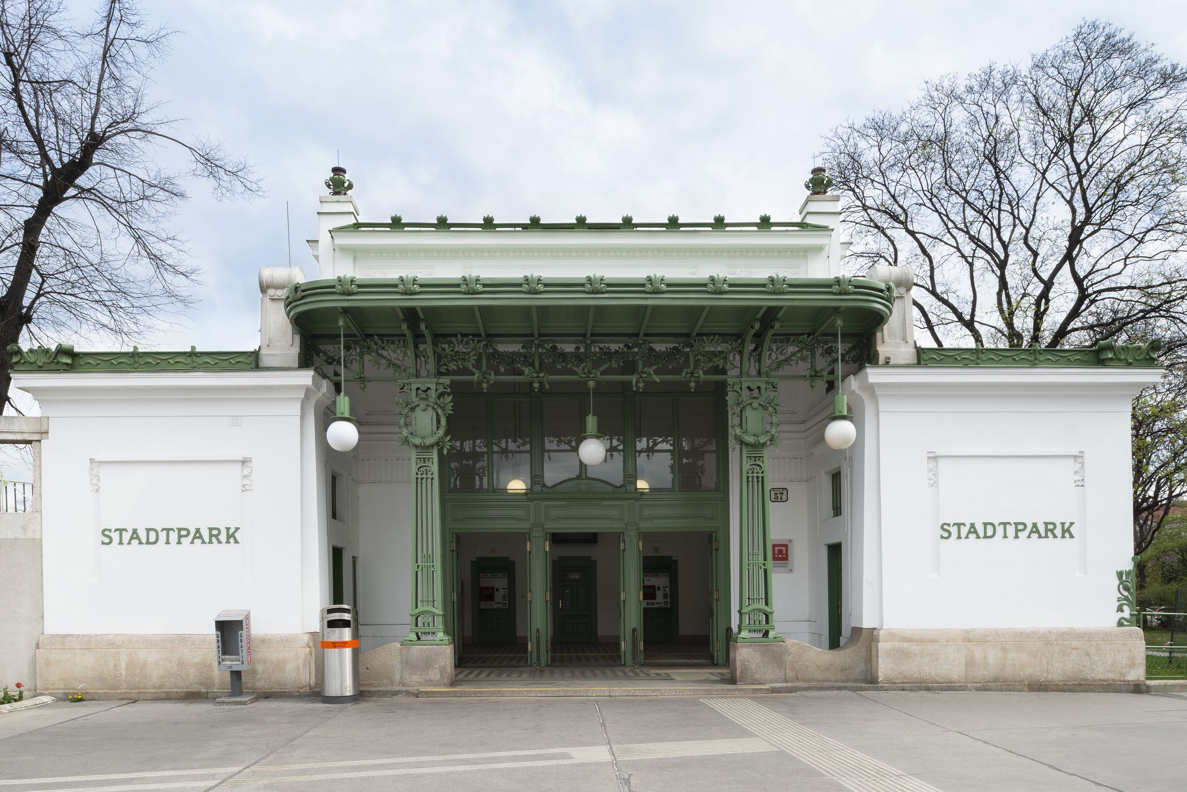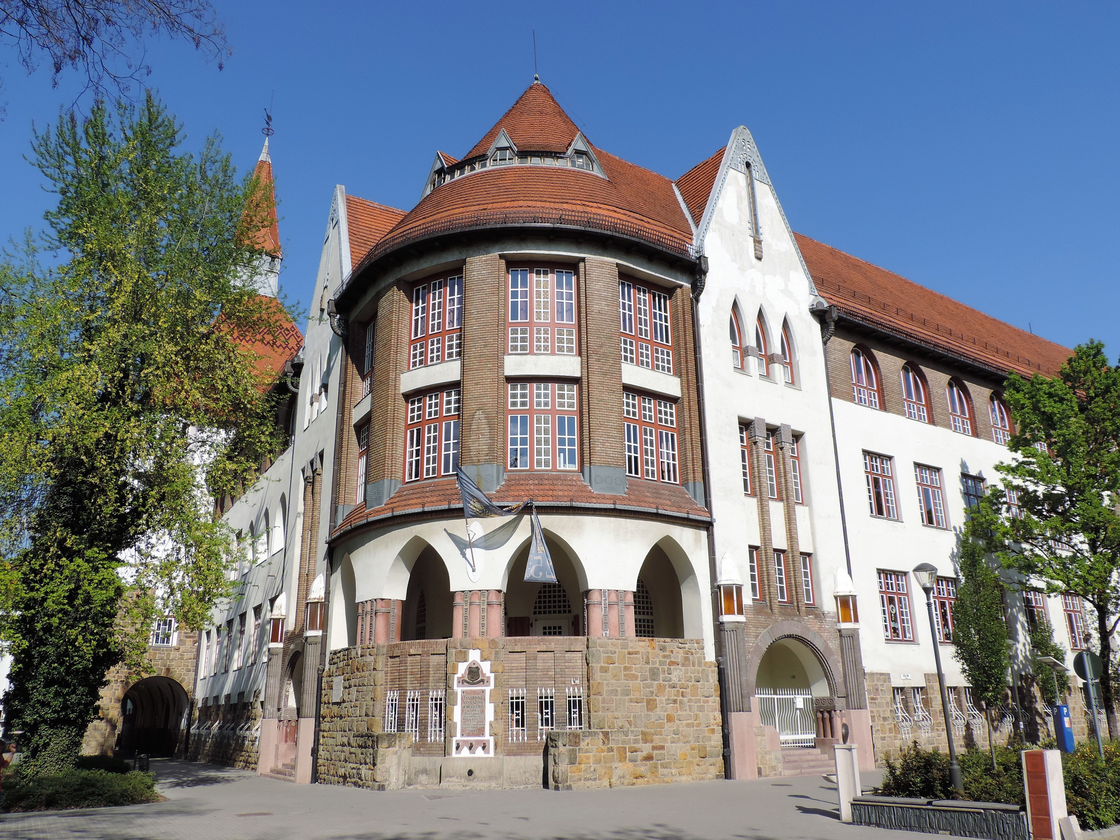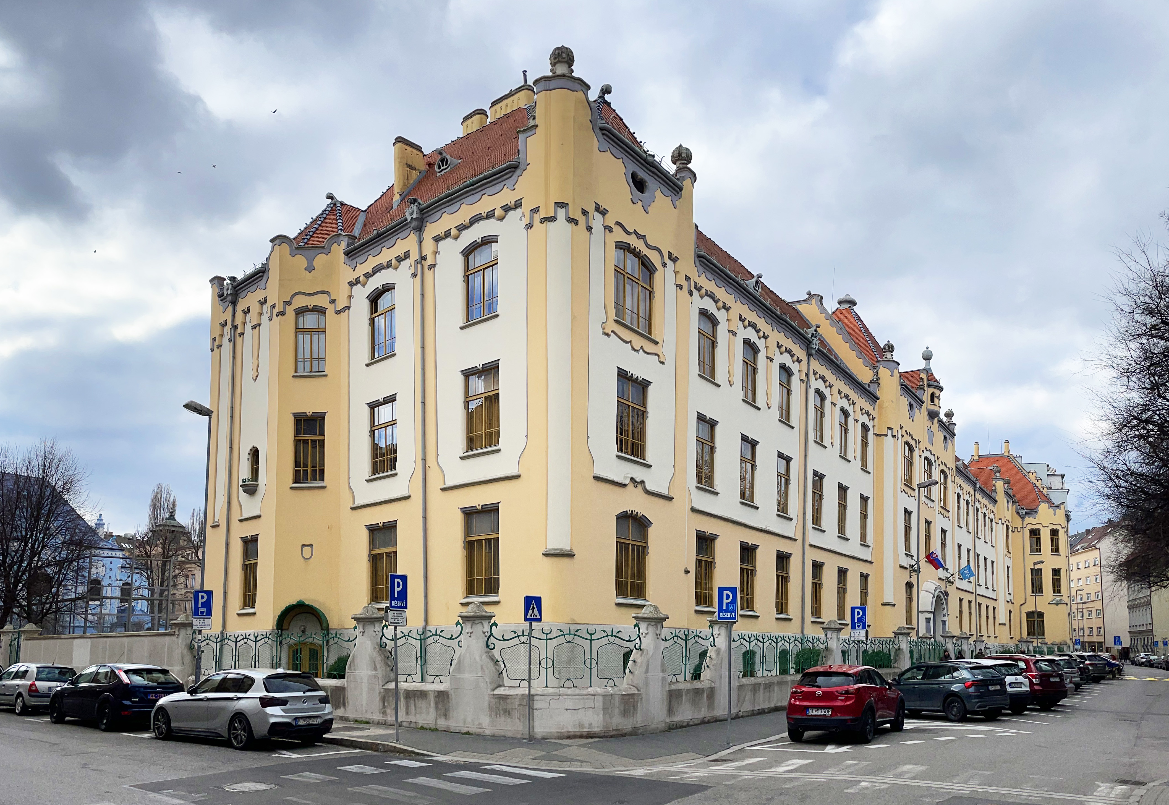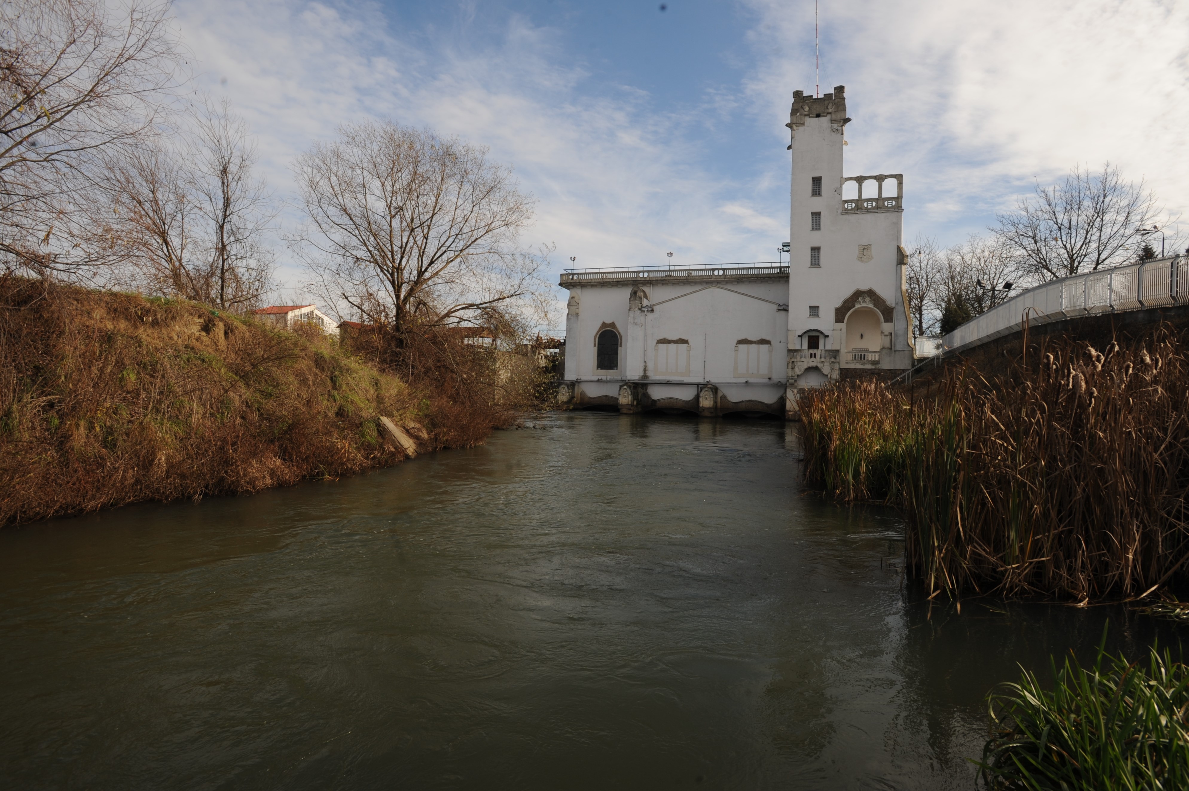ARTNOUVEAU2 - Enriching knowledge about Art Nouveau online
14-03-2022
Within the ArtNouveau2 project, we place emphasis on the promotion of cultural heritage through the joint action of all partners making posts on social media with the activity Enriching knowledge about Art Nouveau online.
Read what we have prepared in March on the common topic of Art Nouveau building:
The Moskovits Miksa Palace, Oradea, Romania
It was a reference building for the architecture in 1900, one of the most spectacular buildings in this style, thanks to the rich ornamentation. It was commissioned by engineer Moskovits Miksa, who used to live in this building. The construction was built between 1904-1905 following the plan of Kálmán Rimanóczy Jr., An architect with a special appetite for the Munich secession, called “Lilienstil”. Rimanóczy Jr. gave his imagination a free rein and enriched the two-storey building with vegetal motifs ornaments, creating a spectacular picture. The façade is full of symbols: the tree of life, Mercury’s sceptre, a compass with a triangle ruler, a cogwheel, a hand and an anvil, all found on the facade of the palace.

MoskovitsPalace, © Larisa Birta, OradeaHeritage
Otto Wagner´s Stadtbahn-Pavilions: Vienna urban railway station „Stadtpark“ (1894-1899), Vienna, Austria
This magnificent urban railway station is one of the few Otto Wagner buildings of today´s U4 line that has been almost completely preserved – and is also probably the most beautiful way to reach the MAK!
The most important Austrian architect of the turn-of-the-century recognized the aesthetic and urban significance of the new transport system “Wiener Stadtbahn” and devoted his attention to large components such as bridges and station buildings, as well as the railings, lights and inscriptions. For this reason, the Wiener Stadtbahn can be described as a “Gesamtkunstwerk”.

Vienna urban railway station Stadtpark, (1894-1899) © MAK/Kristina Satori/Mona Heiß
Reformed New College, Kecskemét, Hungary
The building of the Reformed New College in Kecskemét was designed by Valér Mende who represented a modern style in Hungarian Art Nouveau that was in line with contemporary international architectural trends. The exterior of the building suggests influences from Transylvanian folk architecture, North German Jugendstil as well as Finnish architecture, while the overall atmosphere reflects the special character of the Hungarian Great Plains. Folk roots also appear in the design of the grey Zsolnay pyrogranite ornaments. The numerous ceramic owls appearing on the building refer to the function of the institution. The coloured glass windows of the New College's ballroom come from Manó Róth's workshop.

Reformed New College of Kecskemét, 6000 Kecskemét, Szabadság tér 7, © Tamara Rátz
Post Office Savings Bank building, Budapest, Hungary
Several buildings in Budapest are associated with the architect Ödön Lechner, including the Post Office Savings Bank. Lechner's Art Nouveau style sought to renew art by creating a uniquely Hungarian style, combining elements of oriental and folk art. The buildings and designs he created from the 1890s were all in the new 'Hungarian Art Nouveau' style, of which this building is a fine example. The Hungarian floral motifs and the colourful ceramic tiles, typical of Lechner's Art Nouveau, were made in the Zsolnay Factory in Pécs. Ödön Lechner's most outstanding work of art, one of the capital's most beautiful monuments, is now home of the Hungarian State Treasury Centre.

Royal Postal Savings Bank, 4 Hold St., Budapest (1899-1901) © Museum of Applied Arts, Budapest
The Darvas - La Roche House, Oradea, Romania
The Darvas - La Roche House was built between 1909 and 1912 by the Art Nouveau brothers László and József Vágó. The chic building is unique in its beauty and modernity, being able to stand next to the most original European architectural creations from the beginning of the 20th century.The building offers an exceptional architectural spectacle, largely preserved in the vision in which it was built a hundred years ago. Its beauty consists in the numerous elements specific to the Viennese secession, found in the geometric shapes practiced by the two architects. Inside, neo-rococo-style antique furniture is carved from white-painted maple wood and kept in the upstairs bedroom. The rooms are furnished with decorative pieces and paintings that define the modern and refined lifestyle of the early twentieth century. The Darvas - La Roche House must impose its presence on every agenda in the tourist route of the city of Oradea.

DarvasLaRoche, © OradeaHeritage/ Larisa Birta
Kallina House, Zagreb, Croatia
In most Art Nouveau residential buildings, the facade was treated as if it was a painting, many decorations, colors and different materials were used. This was also the way Vjekoslav Bastl worked. The new approach to facade design can be seen at its best at Kallina House. Instead of traditional architectural elements, the facade was treated completely flat, like a painting canvas.Kallina House is all wrapped in ceramic tiles, from foundations to the roof! Apart from the fact that the tiles were extremely suitable for Art Nouveau motifs, they were in a way also an advertisement. In fact, the owner of the house was Gustav Kallina who was the owner of the Kallina ceramics factory, so the tiles on his house served as a great example, one of extremely high-quality. It is interesting enough that at the same time, for the Art Nouveau houses in Vienna, ceramic tiles were ordered from Hungary, while Croatia had its own quality domestic production! The credit for the high quality of tiles and their glazing goes to Gustav himself for his work in the technological department of the factory.

Kallina House, (1903/4) © MUO/Vedran Benović
Royal Secondary Boy‘s School (Today Grammar School), Bratislava, Slovakia
Royal Secondary Boy‘s School (Today Grammar School) at Grösslingová street, 18 in Bratislava designed by Ödön Lechner, constructed in 1906–08. Even though the grammar school and the neighboring Blue Church were built together in a single commissioned project, both buildings were architecturally designed to be two relatively distinct units spanning two rectangular city blocks that are a part of the grid pattern. Several ornamentation techniques characteristic of Lechner’s work were incorporated into the grammar school building. The same ornamentation was used in the design of the grammar school’s interior.

Royal Secondary Boy‘s School (Today Grammar School) at Grösslingová street © Nina Bartošová
The Turbines of Bega, Timisoara, Romania
The Secession in Timișoara was encouraged by a period of extensive urban transformation, consequence of an important economic development. Between 1893 and 1911, 39 hydroelectric power stations were built in Austrian-Hungarian empire, the best known are Ikervăr, Cluj, Reşiţa, Sibiu, Târgu-Mureş and Timişoara. The project for the systematization of the Bega river in Timișoara, drawn up in 1902 by the engineer Szltárd Emil, also included a hydroelectric power plant to efficiently exploit the water energy. The hydroelectric power plant is built in the eastern part of Timișoara, according to the plans of the architect Székely László, between 1909-1910.
"Turbines" hydroelectric power plant on Bega was designed as an ensemble. The imposing tower building with it’s sober architecture, is decorated with elements characteristic of the 1900 style. The vertical rhythm leaves the impression of ease and the illusion of a weightlessness above the water, while the white walls, with observation terraces, give it the appearance of a fortress. Architect Székely László uses mainly geometric decorative elements, but the window frames that rhythm the facades are reminiscent of Lechner's School, while the stylized zoomorphic decorative elements are characteristic of the Vienna Sezession style.
The initial office spaces in the tower are now used for protocol. Each level has a large terrace, so the communication between the inside and the outside is a generous one. The three Francis turbines and the functional Ganz generators are fixed in the "turbine house". In the extension of this building are the dam, which has a built a wooden access walkway above, replaced in 2005.

The Turbines of Bega -Uzina de apă Timișoara © INP/Bogdan Iurașcu
Lead partner: City of Oradea (Oradea Municipality)
Other partners: Oradea Heritage and Foundation for Protection of Historical Monuments from Bihor County; National Institute of Heritage, Bucharest; Iparművészeti Múzeum, Budapest; Museum of Arts and Crafts, Zagreb; Museum of Applied Arts, Vienna; Slovak University of Technology, Bratislava; Republic Institute for Protection of Cultural Monuments, Belgrade; Kodolányi János University, Budapest.
Project co-funded by European Union funds (ERDF, IPA II).
